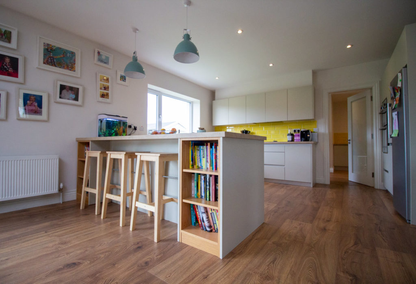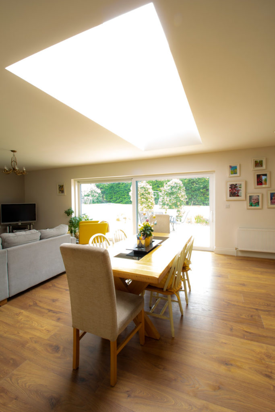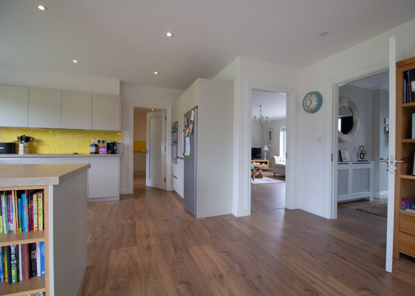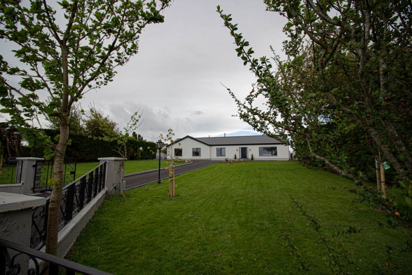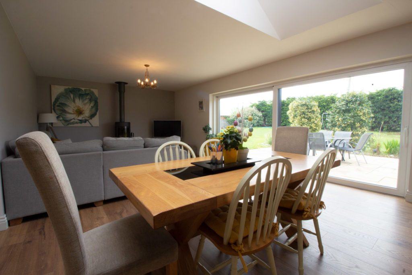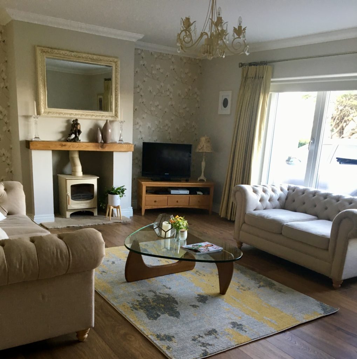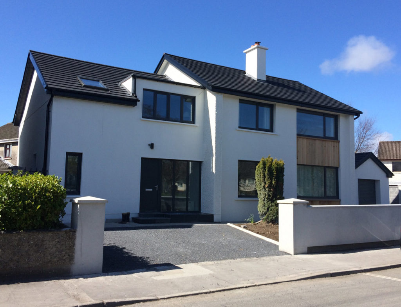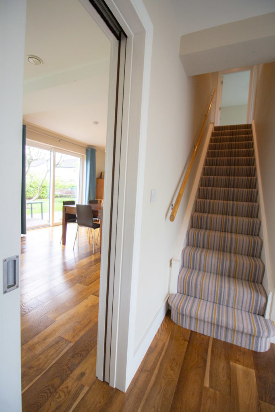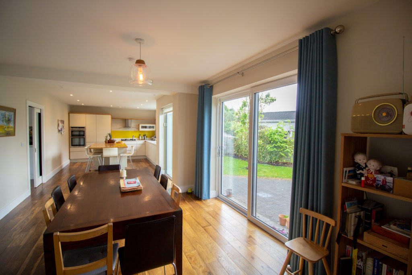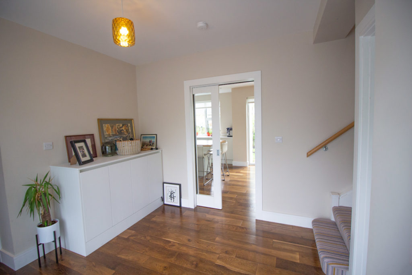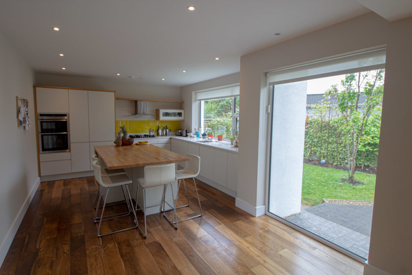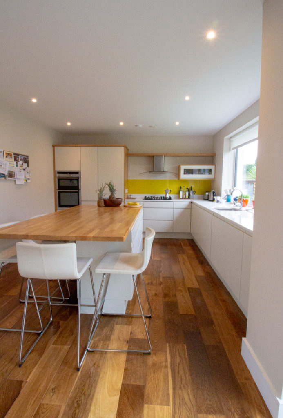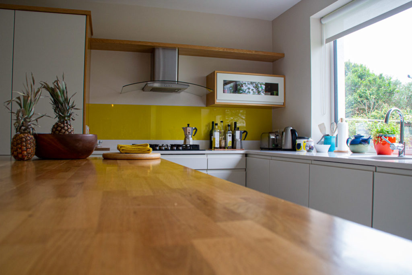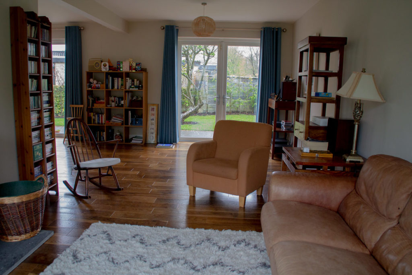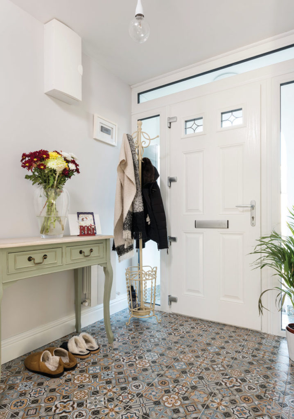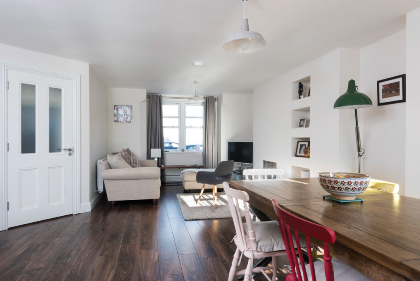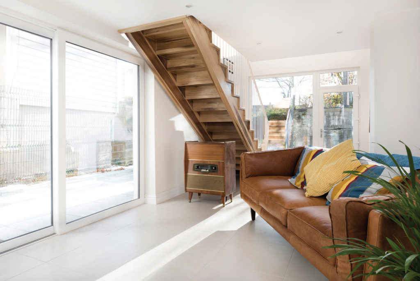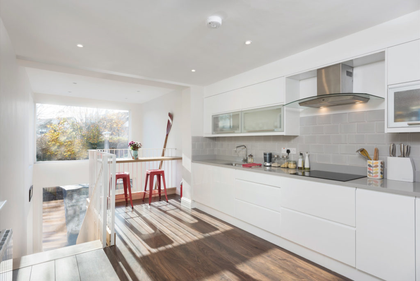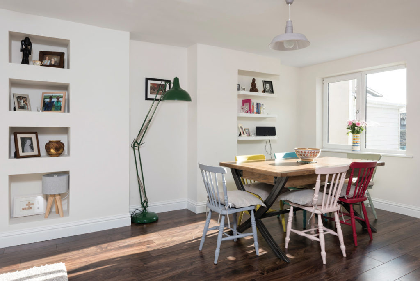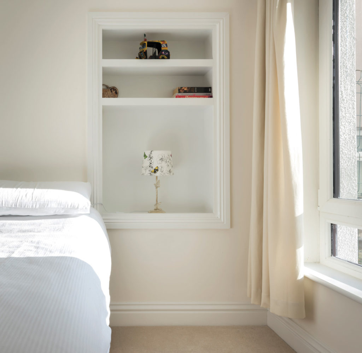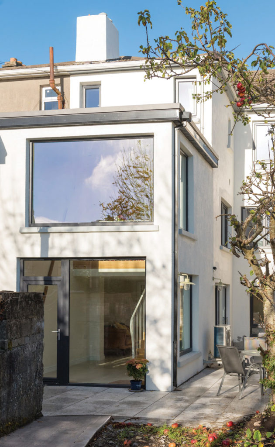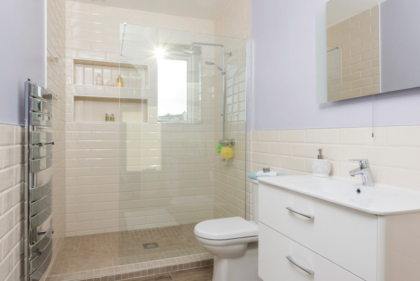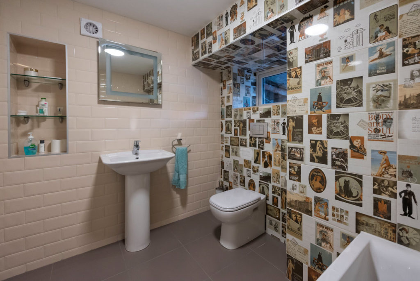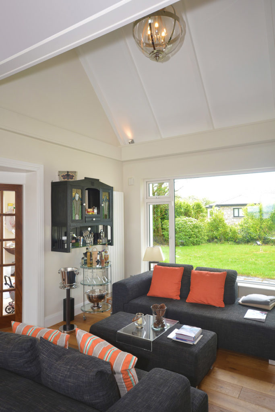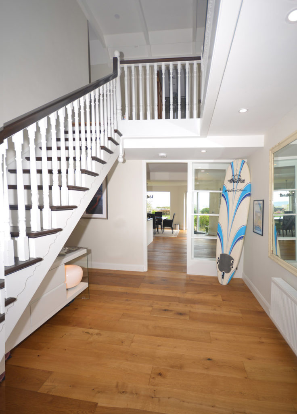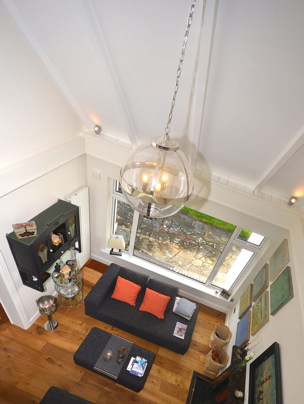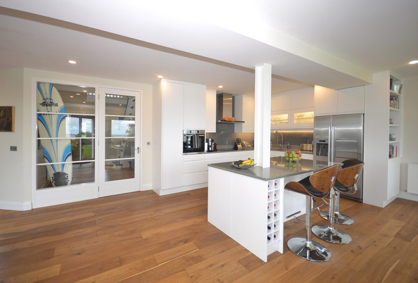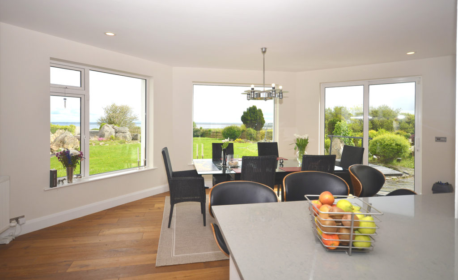Bungalow Remodel in Claregalway
This bungalow, originally built in the early 1980s, was transformed completely by its new owners. Internal walls were removed and an existing carport incorporated to make space for a comfortable, bright family home. External insulation was added, windows replaced and a new heating system installed to bring it up to current standards. This house now feels as warm as a new built with an open plan layout which is perfectly suited to modern family life.
Builder: Direct labour
Carpentry and Demolition: Martin Cunningham
Engineer: PCA Engineers
Insulation and Windows: Solid Insulation
Kitchen: Cummins Kitchen, Gort
Photography: Claire Sheehan
Remodel in Newcastle
This detached house with a well sized garden was built in 1970 and, typical for its time, had a very small kitchen. Different sheds were added over time. As part of this remodel, the utility and outbuildings were incorporated into the house and a new master bedroom with en-suite and walk-in wardrobe built over these. The additional space gained allowed for a generous open plan kitchen/dining/living space, each well connected to the garden. The GF was retrofitted with under floor heating and windows replaced throughout. This house now feels extremely generous even though the actual footprint on the ground has not been increased.
Builder: C&N Construction
Engineer: PCA Engineers
Windows: Galway City and Suburb Windows
Kitchen: David Conway kitchens
Photography: Claire Sheehan
Remodel in Salthill
When my clients bought this house it had been used as three individual flats, all poky and damp. It has now been transformed into a family home with a double height space at the end of the kitchen overlooking the garden to the rear. Big glass openings have been cut into the existing structure flooding the space with light. The interiors are eclectic with hints to the Victorian period in which the house was originally built as well as contemporary and up cycled elements.
Builder: Ian O’Donoghue Builders
Engineer: PCA Engineers
Windows: Galway City and Suburb Windows
Kitchen: Inkitchens
Photography: Gerard Conneely for Upstairs Downstairs Magazine
Refurbishment Bushypark
This house was always in the perfect location but didn’t make use of the fantastic views of Lough Corrib. As part of this refurbishment the kitchen was moved to the rear of the house to connect to the garden. The entrance was changed so that a glimpse of the view can already be experienced on entering the house. A lot of dark timber was painted white and new finishes added to create this contemporary family home.
Builder: KCL (Kearney Contracts Ltd)
Engineer: Gerard Carr & Associates
Kitchen: David Conway kitchens
Photography: Tom Taheny for Upstairs Downstairs Magazine

